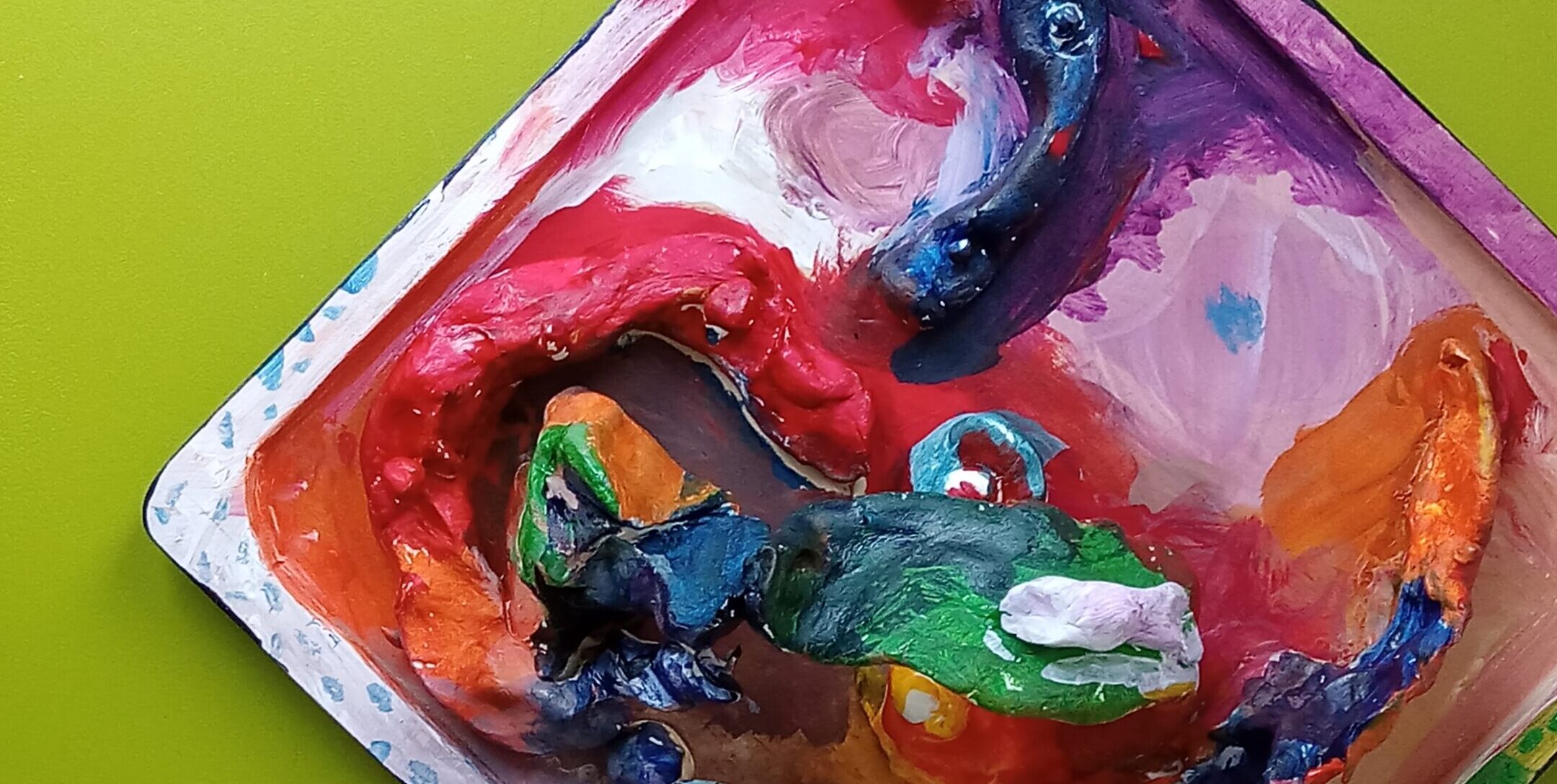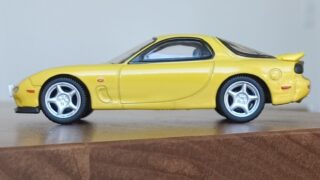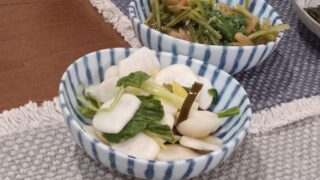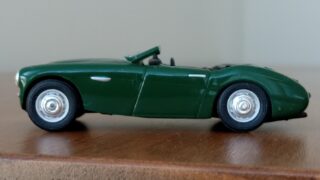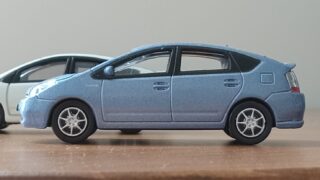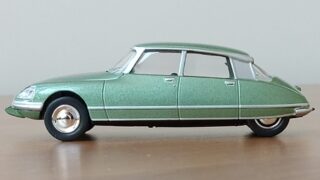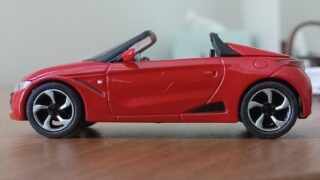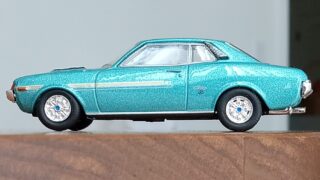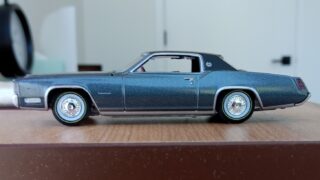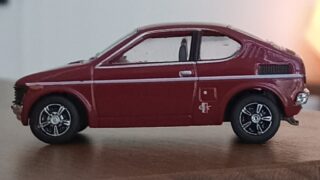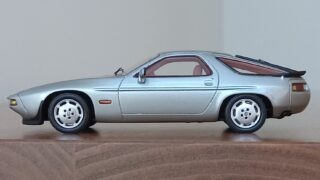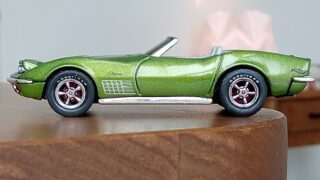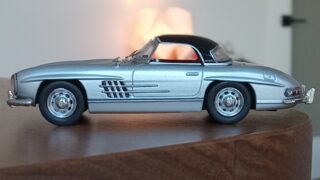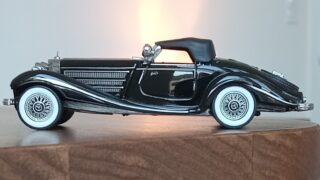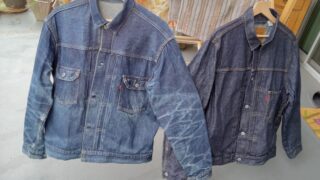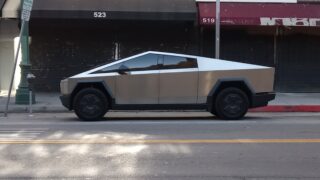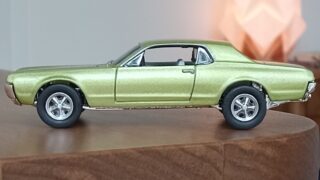第9回:『リース家具の返却&家具の新規購入で『大騒動』勃発!』新展開編
 (散歩途中に発見!パサデナ・オールドタウンの路地裏にひっそりとたたずむ、黒人・有色人種差別の歴史マップと年表)
(散歩途中に発見!パサデナ・オールドタウンの路地裏にひっそりとたたずむ、黒人・有色人種差別の歴史マップと年表)
第9回の今回は『アパートでの新生活と自宅再建:PART4』としまして、2025年2月、3月中の七転八倒を中心にお話ししてみたいです。
以下の要領で進めていきます。
今回は最後の1項目についてのお話です。
*アパートへ引っ越し、家財、日用品集め
*初めてのFIMA会場訪問、写真撮影厳禁!!
*瓦礫撤去をどうするか? /保険が下りるかな?
*ノースダコタからやって来た保険会社、調停役との会合
*焼失した物品リスト?、レシートが無い!!
*建材の高騰?借金なしでの再建は無理かも?
*米国政府の機関,SBAから超低金利での借金が可能に?
*すべて、不安しかない…建築家探し&工務店探し…
*妻のお手柄、保険金の不足分50%割り増し項目をチェック!
*リース家具の返却&家具の新規購入で『大騒動』勃発!
*リース家具・家財の返却 & 家具の新規購入で大騒動!!
n
nn



n
n
n
n
*自前のものを買ったり、
*すでに適当なものが見つかり、予約できた家具もあるの
一気にこんなにたくさんの家具を買うのはプレッシャーを感じて、
b
BBB
b
* 返却後すぐに必要な家具&家財のリスト?
 (夕闇に輝くパサデナ市庁舎です。美しさで、サンフランシスコ市庁舎と双璧です。)
(夕闇に輝くパサデナ市庁舎です。美しさで、サンフランシスコ市庁舎と双璧です。)
bb
b
n
b
*洋服ダンス、ベッド・サイドテーブル
*カウチ、サイドテーブル、スタンド(ライト)x2
*本棚(中)x2
n
家財:
(お皿、お鍋、ナイフ、フォーク、その他の台所用品、キッチン整理用品、雑巾、タオル、ほうき、塵取り、ごみ箱、絨毯、消耗品)
(バスタオル、その他タオルセット、敷物、グルーミングセット、消耗品)
n
n
n
nん
ん
*家具、家財や、日用品を探す、見る、買う、、、
n
n










(家具を返して何もなくなったベッドルームに、新しいベッドがはいりました。)
(ホットヨガの知り合いから2竿お揃いでいただいたオーク製の本棚です。うちの小さなシェビーボルトにぎりぎり載せることが出来ました。私は『棺桶の中』状態でした!!)
3月の終わりから4月初めの10日間は、
n
リースしていた家具や家財をお返しして、
その代わり新しいものに交換するため、
*ネットで家具や日用品を検索しまくって、
*実店舗へ出向き支払い、
*配送アレンジ、
*受け取り、
*組み立てを繰り返して
やっと4割ぐらいの家財が揃いました。
一番大変だったのは、
いまのアパートに合うだけの家具ではなく、
今後再建後の家の内装・イメージも見越しての注文となりまして、想像力と眼力を酷使することになり、脳と眼ががすごく疲れました。泣
家内と話し合って決めた、
新居の建築・内装のスタイルは、ズバリ
ーーーーーー>日本風+北欧風 割る タス
カン・スタイル(アリゾナ砂漠風?)
(私の出身地の日本と、妻の家族がデンマーク系なのと、焼ける前の自宅のテイストがタスカンだったことが、このコンセプトの背景です。)
n
n
n
n
しかし、言うは易しで、、いくらネットで探していても、
北欧系の家具は、オークションでアンティークのものが超高額で出ているぐらいで、
n
nn
m
n
なかなかお目当ての、
n
『大き目の円形収縮式テーブル+
それにフィットした椅子x4のセット』

n
は見つかりませんでした。
(ちなみに、20年前まではアメリカで消費された家具の70%近くがデンマーク製だったそうです。)
n
n
n
n
そんな折、
ローズミードアヴェニューの、『ワールドサプライ』(旧コストプラス)
というお店で、壁掛け用の装飾額縁付きの鏡を買って持ち帰る時に、
駐車場からのぞいた看板に、
偶然『スカンジナビア・デザインズ』という文字を見つけ、あいにく、その日はすでに閉店後でしたが、
帰宅後サイトを見てビックリ、
妻と私の好みと、お財布にぴったりで、
早速サイト上で目星をつけて、その週の土曜日にショールームを訪れました。
こんな感じで注文を入れ、
整理ダンス以外は2週間で配達されました。
*大き目の収縮式の円いダイニング・テーブル
*ミッドセンチュリーデザインのダイニング・チェアーを2種類のデザインで,4脚
*居間用のモダンデザインの椅子、2脚
*居間用のサイドテーブル、2本
*寝室用の整理ダンスとサイドテーブル
このお店を見つけることが出来て、
ミッドセンチュリー系のデンマーク・北欧家具で
キッチン、居間、寝室の家具を揃えることができました。
私の小部屋の家具だけは将来のガレージでの酷使に耐えるような、
少し荒っぽい寄せ集めの素材で自作する感じです、、、、
ただ、今全ての家具を揃える必要はなく、
さしあたっての必需品を買う感じです。
今後ボチボチ穴埋め感覚で、ガレージセールやエステイト・セール、

日本からの
水屋箪笥の中古輸入などで
買い足していきたいです。
結局、4月半ばぐらいまでにこんな感じで、
家具や家財がそろっていきました。
ーーー>ベッドフレーム【Thuma】、ベッド【アボカドをいただく】
*洋服ダンス、ベッド・サイドテーブル
ーーーーー>スカンジナビアン・デザインズ
*カウチ、サイドテーブル、スタンド(ライト)x2
ーーーーー>スカンジナビアン・デザインズ
*家内用と私用のアクセント・チェアー(一脚ずつ)
ーーー>バービー用は天然素材で手作り、私は【Bob’s ファーニチャー】
*ダイニングテーブル+椅子x4
*事務机(中ー家内用)+椅子+整理用引き出し
ーーーーーー>IKEAの可動式+緑のBISLEY整理棚
*事務机(大-私用)+椅子+整理用引き出しx2
*本棚(中)x2
ーーーーーー>ヨガ仲間からのいただきもの
家財:
(お皿、お鍋、ナイフ、フォーク、その他の台所用品、キッチン整理用品、雑巾、タオル、ほうき、塵取り、ごみ箱、絨毯、消耗品)
ーーーーーーー>いただきもの、セイラ・タプス、ターゲット、その他
*トイレ・浴室回り
(バスタオル、その他タオルセット、敷物、グルーミングセット、消耗品)
n
n
n








新居完成に合わせて日本から輸入しようと思っています。
(以前パサデナの日本の骨董品屋さんで、指物師として働いていた経験がありまして、
n
n
n
b
b
自宅の再建プロジェクト・設計の佳境に入っていきます。
n
お付き合いくださいーーー
(次回また詳しくレポートさせていただきますが、予告編といった感じです。)
!!!!!!!!!!!!!!!!!!!!!!!!!!!!!!!!!!!! Translation in English !!!!!!!!!!!!!!!!!!!!!!!!!!!!!!!!!!
Episode 9: ‘Major Chaos Erupts Over Returning Leased Furniture & Buying New Furniture!’ New Developments Edition
(Found on a walk! A map and timeline of the history of discrimination against Black and people of color, quietly tucked away in an alley of Pasadena Old Town)
This 9th installment, titled ‘New Life in the Apartment & Home Rebuilding: PART 4’, will focus on the twists and turns of February and March 2025.
We’ll proceed as follows.
This time covers the final item:
* Moving into the apartment, gathering household goods and daily necessities
* First visit to the FIMA site, photography strictly prohibited!!
* How to handle debris removal? / Will the insurance pay out?
* Meeting with the insurance company from North Dakota and the mediator
* List of burned items? No receipts!!
* Soaring building material costs? Rebuilding without debt might be impossible?
*Possible to borrow at ultra-low interest rates from the U.S. government agency, SBA?
*Nothing but anxiety… Searching for an architect & contractor…
*My wife’s triumph: Checked the 50% surcharge item for the insurance shortfall!
*Major uproar erupted over returning leased furniture & buying new furniture!
*Major uproar over returning leased furniture & household goods & buying new furniture!!
n
nn
n
n
n
n
n
n
About two months ago when we started living in this apartment,
the insurance company arranged for us to lease necessary furniture, kitchenware,
and bedding for each room.
b
b
But now it’s time to
b
*buy our own things,
*and we’ve already found suitable furniture and made reservations for some pieces,
b
so we’ve decided to return the costly leased items.
b
b
We have more than enough money from the insurance company to cover any personal loss items,
bbb
Since we’ve gradually added furniture and beds over time through estate sales and auctions,
buying so many pieces at once feels overwhelming,
b
and we’re struggling to make progress.
b
b
b
b
However, by returning everything except the couch and work desk by the end of April,
B
‘It’s inconvenient, so if I want it, I’ll just have to buy it’
and apply reverse pressure,
b
I want to somehow make it work.
b
b
b
(It’s difficult because I have to buy furniture not just suited to this ‘white walls + modern’ apartment, but also considering the interior (warm colors?) of the new place.)
b
BBB
b
b
b
B
B
B
B
B
B
B
*List of furniture & household items needed immediately after returning everything?
n
n
n
(Pasadena City Hall glowing in the evening twilight. Its beauty rivals that of San Francisco City Hall.)
bbB
B
bb
b
n
The furniture and household items needed for the time being are as follows.
b
b
b
Furniture:
n
*Complete bedding set (bed frame, mattress, bed cushion, comforter, sheets, pillows, pillowcases, etc.)
*Wardrobe, bedside table
*Couch, side table, lamp stand x2
*Accent chairs for my wife and me (one each)
*Dining table + chairs x4
*Desk (medium – for my wife) + chair + storage drawers
*Desk (large – for me) + chair + storage drawers x2
*Bookcases (medium) x2
n
n
Household Goods:
n
*Kitchen Area
(Plates, pots, knives, forks, other kitchenware, kitchen organizers, dishcloths, towels, broom, dustpan, trash can, rugs, consumables)
*Toilet & Bathroom Area
(Bath towels, other towel sets, mats, grooming set, consumables)
n
n
n
n
n
n
n
* Searching for, viewing, buying furniture, household goods, and daily necessities…
n
n
(A new bed has been placed in the bedroom, which was empty after returning the old furniture.)
(This is an oak bookshelf I got as a matching set of two from a hot yoga acquaintance. We barely managed to fit it into our tiny Chevy Bolt. I was practically in a ‘coffin-like state’!!)
For ten days from late March to early April,
n
we returned the leased furniture and household goods,
and in exchange, to replace them with new items,
*endlessly searched online for furniture and daily necessities,
*went to physical stores to pay,
*arranged delivery,
*received items,
*and assembled them repeatedly.
Finally, about 40% of our household goods are in place.
The hardest part was that
we weren’t just ordering furniture to fit our current apartment,
but also anticipating the interior design and feel of our future rebuilt home. This required intense imagination and discernment, leaving my brain and eyes utterly exhausted. Cry
After discussing with my wife,
we decided on the style for our new home’s construction and interior:
————————> Japanese + Scandinavian divided by Tuscan
Style (Arizona desert style?)
(The background for this concept is my hometown in Japan, my wife’s Danish heritage, and the Tuscan taste of our home before it burned down.)
n
n
n
n
But saying it is easy… No matter how much I searched online,
Nordic-style furniture was mostly antique pieces fetching astronomical prices at auctions,
n
n
m
n
and I couldn’t find what I was looking for:
n
a ‘large round collapsible table +
a set of 4 chairs that fit it perfectly’.
n
couldn’t be found.
(Incidentally, apparently nearly 70% of furniture consumed in America was Danish-made until about 20 years ago.)
n
n
n
n
Around that time,
while carrying home a wall-mounted decorative mirror with a frame I’d bought at ‘World Supply’ (formerly Cost Plus) on Rosemead Avenue,
I spotted a sign from the parking lot.
By chance, I saw the words ‘Scandinavian Designs’. Unfortunately, it was already closed that day,
After getting home and checking their website, I was amazed.
It perfectly matched Barbie’s and my tastes, and our budget.
I immediately made plans and visited their showroom that Saturday.
I placed an order like this:
Everything except the dresser was delivered within two weeks.
* A large, round, collapsible dining table
* Four mid-century modern dining chairs in two different designs
* Two modern design chairs for the living room
* Two side tables for the living room
* A dresser and side table for the bedroom
Finding this store allowed me to furnish the kitchen, living room, and bedroom
with mid-century Danish and Scandinavian furniture.
As for the furniture in my small room, I plan to build it myself using slightly rough, mismatched materials
that can withstand future heavy use in the garage… But I don’t need to furnish everything right now;
it’s more about buying immediate necessities.
Going forward, I plan to gradually fill in the gaps—
picking up pieces at garage sales, estate sales,
or importing used Japanese kitchen cabinets from Japan.
By mid-April, things had come together like this:
furniture and household goods were mostly in place.
Furniture:
*Bedding set (bed frame, mattress, bed cushion, comforter, sheets, pillows, pillowcases, etc.)
ーーー> Bed Frame【Thuma】, Bed【Avocado】
*Wardrobe, Bedside Table
ーーーーー> Scandinavian Designs
* Couch, side table, lamp stands x2
──────> Scandinavian Designs
* Accent chairs for my wife and me (one each)
──────> Handmade from natural materials for Barbie; mine from 【Bob’s Furniture】
*Dining table + chairs x4
ーーーーー>Scandinavian Designs
*Office desk (medium – for my wife) + chair + storage drawers
ーーーーーー>IKEA adjustable desk + green BISLEY storage shelves
*Office desk (large – for me) + chair + storage drawers x2
ーーーーーー>IKEA large desk + orange and blue-gray BISLEY storage shelves
*Bookcases (Medium) x2
ーーーーーー>Gifts from yoga friends
Household Goods:
*Kitchen Area
(Plates, Pots, Knives, Forks, Other Kitchenware, Kitchen Organizers, Dishcloths, Towels, Broom, Dustpan, Trash Can, Rug, Consumables)
────────> Gifts, Seira Taps, Target, others
* Toilet/Bathroom area
(Bath towels, other towel sets, mats, grooming sets, consumables)
────────────> World Plaza, Target, others
Next, I plan to import a Japanese-style water closet cabinet for dining room tableware
to coincide with the completion of our new home.
(I previously worked as a cabinetmaker at a Japanese antique shop in Pasadena,
and I’d like to place a single, well-preserved Mino-style water closet cabinet symbolically in a prominent spot in the living room.)
Everything except the couch has been replaced and completed by mid-April!!
From next time on,
we’ll be entering the crucial phase of the home reconstruction project and design.
If you’d like,
please stick with us——
!!!!!!!!! !!!!!!!!!!!!!!!!!!!!!!!!!!!!!!!!!!!!! P.S. !!!!!!!!!!!!!!!!!!!!!!!!!!!!!!!!!!!!!!!!!!!!!!!!!!
Rebuilding Project Progress:
(I’ll report in detail next time, but here’s a preview.)
Regarding the home section design, the precise floor plan of the old house is complete.
We’ve submitted it to the county and are waiting for rebuilding permits to be issued.
In the meantime, the three of us are discussing changes from the old house via email and Zoom.
Main Changes:
* Replacing concrete block walls in the master bedroom, guest bedroom, and living room with 2×4 wood framing.
All other walls, the roof, and structural elements
(except for a few steel reinforcements needed for the large roof reinforcement associated with sliding partitions between the living room and kitchen)
will use 2×4, 4×4, and 6×6 lumber to achieve both high insulation and cost savings.
* Since additions under 10% floor area reportedly get rebuilding permits quickly,
we’ll expand the guest bedroom and living room each by 1 foot north and south.
We’ll also add deck areas around the living room and dining room as covered porches, which aren’t counted in floor area.
* Replace the south-facing windows in the living room and dining room with steel or aluminum frames,
creating floor-to-ceiling ‘Walls of Glass’ (fixed panels except for the door section).
* Extend the current men’s shower area 3 feet southward,and add a Japanese-style ‘bath area (open-air bath overlooking the garden?)’.
* To mitigate the intense western sunlight in summer,
install sliding wooden vertical lattice panels in front of the door and kitchen window.
(This itself will become the most eye-catching design accent when viewed from the west.)
Moving forward, as we finalize details for the new construction section,
we will each gather information on parts using materials other than wood
and discuss whether they meet our standards for quality and price.
Materials:
* Window frames and windows (My boss says these are the most important)
* Research price differences by manufacturer based on conditions like size, thickness, single/double glazing, and material.
* Doors (We were advised to carefully select these as well, due to their quantity and being frequently touched.)
* Searching for materials for the veranda area
* Searching for a bathtub (material: cypress, stone, rock, aluminum?)
* Sliding lattice sections (length, thickness, prefabricated or built-in?)
* Lighting fixtures and methods suitable for each room/area (tension wire, stands, indirect lighting, halogen, LED, etc.)
* Kitchen (system? built-in? style, ventilation method, etc.)
* Interior finishes for toilet and wash area
* Details for built-in elements in living room (low bookshelf, vertical lattice storage behind fireplace, wife’s desk)
* Size and design of board to conceal rooftop AC unit and ductwork
* Material selection for main roof and flat roof sections
* Solar panel size and fuel cell generator selection for storage (Toshiba, Tesla?)
Beyond the main house, we plan to convert the garage’s second floor into a rental unit (ADU),
so we’ve also commissioned designs for that section.
(Since rental units serve others, county approval is reportedly easier to obtain?)
For SV-san, this part feels more like blue-sky design, so it might be more rewarding to work on?
The first floor will be divided into two sections: one for the garage and the other for my studio.
Regarding the home rebuild, the initial highly creative phase is already complete,
and we’ve entered the reality phase of staring down the cost.
I want to stay deeply involved and witness the process going forward,
and document it as a once-in-a-lifetime experience. lol
Translated with DeepL.com
これはCTAサンプルです。
内容を編集するか削除してください。
