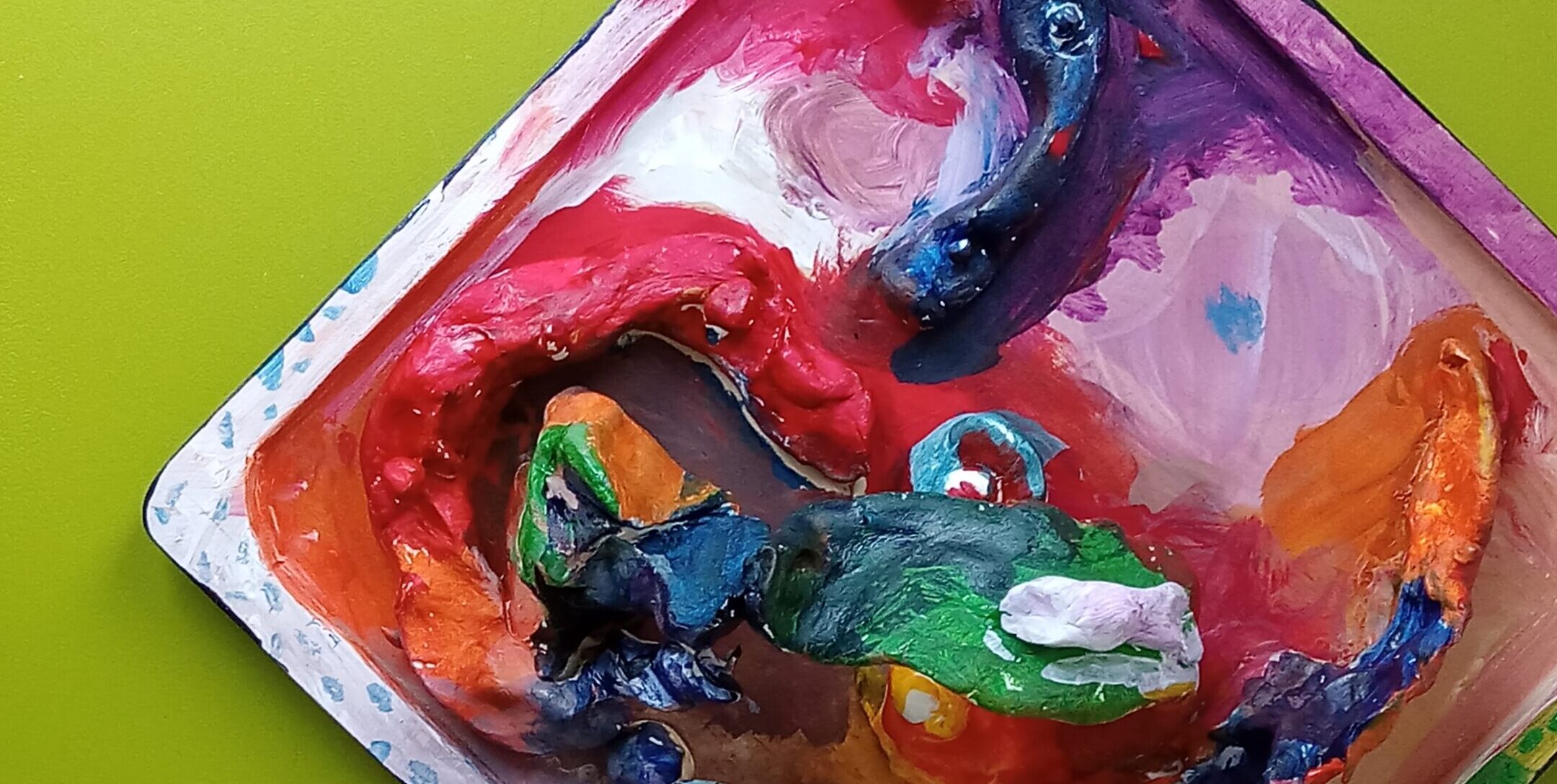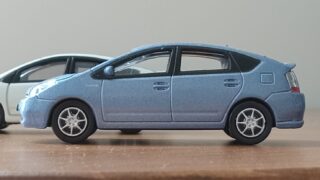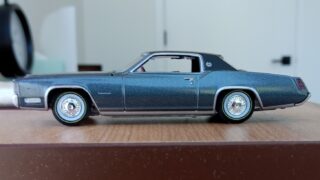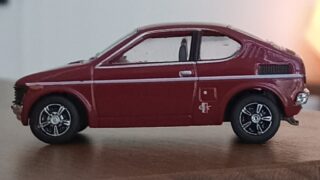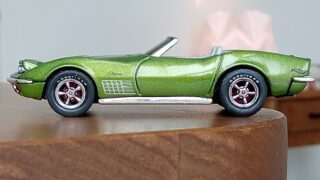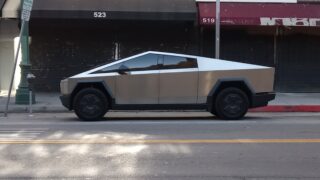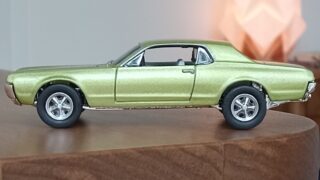第8回:『不安しかない…暗中模索の建築家探し…』新展開編
 (日本の友人からいただいた新商品を組んでみました。バンダイスピリッツ 1/144 HG 機動戦士ガンダム GQuuuuuuX (ジークアクス))
(日本の友人からいただいた新商品を組んでみました。バンダイスピリッツ 1/144 HG 機動戦士ガンダム GQuuuuuuX (ジークアクス))
第8回の今回は『アパートでの新生活と自宅再建:PART3』としまして、2025年2月、3月中の七転八倒を中心にお話ししてみたいです。
以下の要領で進めていきます。
今回は緑印の2項目についてのお話です。
*アパートへ引っ越し、家財、日用品集め
*初めてのFIMA会場訪問、写真撮影厳禁!!
*瓦礫撤去をどうするか? /保険が下りるかな?
*ノースダコタからやって来た保険会社、調停役との会合
*焼失した物品リスト?、レシートが無い!!
*建材の高騰?借金なしでの再建は無理かも?
*米国政府の機関,SBAから超低金利での借金が可能に?
*すべて、不安しかない…建築家探し&工務店探し…
*妻のお手柄、保険金の不足分50%割り増し項目をチェック!
*リース家具の返却で『大騒動』勃発!
*すべて、不安しかない,,,建築家探し&工務店探し,,,


Bbb
bb
アパートの生活に慣れ始めた今日この頃、
次の課題は、焼けた自宅の再建です。
b
B
アメリカの住宅事情の特殊性で、
b
*住宅を買う場合、個人で注文住宅を建てたり、
*建売物件を買うということはめったになく、
*中古物件を(仲介業者と銀行を間に入れ)買う、
といったスタイルが
圧倒的多数となります。
b
B
b
そのため、
普通のアメリカ人にとっても建築家を雇って、
注文住宅を建てるといった経験はほとんどなく、
b
自分の周りにもそんな経験を持った人は一人もいません。
(水回りの改築や部屋の建て増しなどはありますが、、、)
b
B
B
B
B
B
特殊な状況とはいいながら、
一から自宅を再建するためのハードルは極めて高く、
B
B
B
BB
B
『自宅の設計を現代化したり、妻の理想とする地球に負担をかけない
なにぶん時間との戦い的な部分や
b『日本的な開けっ放しにできる縁側や、
のですが、
b
B
B
1948年の竣工時と2003年の改築時の青写真(設計図)
b
を見つけないと話が進みません。
幸い仕事場のユダヤ人オーナーが以前建築請負業者をしていた経験がおありで、
色々アドバイスをもらい、大変に助かってます。
b
b
b
b
b
B
bb
B
サイトやブログ記事から建築家選びを付け焼刃で勉強、
b
b
B
B
b
b
b
SV さんという
b
b
b
b
b
b
b
b
b
b
b
b
bB
b
*『
*『南側の全面スライド窓化計画』
b
b
b
b
b
b
b
b
b
*焼失前の自宅平面図の再現:
b
b
b
最終的に「1方眼=1平方フィート」
b
b
b

b
b
b
b
b
その後はSVさんチームからの新築用のプレゼン案を待ちま
b
b
b
n
*陸軍災害対策チームによる瓦礫撤去の順番待ち
b
b
b
b
b
*妻のお手柄、保険金の不足分50%割り増し項目を(知らずに)チェック!

この時期に一番びっくりしたラッキーニュースです!
b
b
b
*人件費の高騰、
b
n
妻のお手柄に心からお礼が言いたいです。
『ありがとう』
n
Episode 8: ‘Heart-Pounding: Finding an Architect ’ New Developments Edition
This eighth episode, titled ‘New Life in an Apartment and Home Reconstruction: PART 3’, will focus on the twists and turns of February and March 2025.
We’ll proceed as follows.
This time covers the two items marked in green.
* Moving into the apartment, gathering household goods and daily necessities
* First visit to the FIMA venue, photography strictly prohibited!!
* How to handle debris removal? / Will the insurance pay out?
* Meeting with the insurance company from North Dakota and the mediator
* List of burned items? No receipts!!
*Soaring building material costs? Rebuilding debt-free might be impossible?
*Possible to borrow at ultra-low interest rates from the U.S. government agency, SBA?
*Nothing but anxiety… Searching for an architect & contractor…
*My wife’s triumph: Checked the 50% surcharge item for the insurance shortfall!
*A ‘major uproar’ erupted over returning leased furniture!
*Nothing but anxiety… Searching for an architect & contractor…
b
Bbb
bb
b
Just as I was getting used to apartment life,
the next challenge is rebuilding our burned home.
b
B
Due to the unique nature of the U.S. housing market,
b
*When buying a home, individuals rarely build custom homes or
*purchase pre-built properties.
*Instead, the overwhelming majority buy
*used properties (through real estate agents and banks).
b
B
b
Therefore,
even for ordinary Americans, hiring an architect to build a custom home is an extremely rare experience.
b
I personally know no one around me who has such experience.
(Though renovations like updating plumbing or adding rooms do occur…)
B
B
B
B
B
B
While it’s a unique situation,
the hurdles to rebuilding one’s home from scratch feel exceptionally high,
leaving me with nothing but anxiety… searching for an architect.
B
B
B
B
B
B
Outlook for rebuilding my home:
B
B
*Discussing with multiple architects (firms),
*Getting estimates for total construction costs to secure expanded/special coverage for home rebuilding funds from insurance,
*Repeatedly discussing rebuilding details with the ultimately chosen architect,
* Refined the blueprints and design plans,
*Selected a construction company, finalized the cost breakdown and budget,
*Confirmed and obtained approval for compliance with local government codes,
*Finally, construction begins.
*The completion ceremony will be held 8 months to 1 year later.
B
B
Considering potential labor shortages, material shortages, and material procurement times during construction,
it will likely take over two years.
Once a well-coordinated architect and construction company are secured,
and the budget estimate is clear,
BB
B
Personally,
it seems like a project I could enjoy as
‘the ultimate three-dimensional creation’…
B
BB
B
This “rebuilding after disaster” experience, which came unexpectedly this time,
B
‘an opportunity to modernize my home design and pursue the sustainability my wife desires—a design that minimizes the burden on the planet’.
However,
b
the constant race against time,
the difficulty finding suitable contractors, and rising material costs
left me feeling overwhelmed, unsure where to even begin.
bbB
B
Ideally,
B
b『I’d like to incorporate elements like a Japanese-style open veranda
and a traditional Japanese bath where you can soak up to your shoulders』
b
but,
b
B
b
Before that, we need to find the blueprints
B
B
from the property registration records at the relevant government office (design drawings)
b
from the time of its completion in 1948 and its renovation in 2003.
Fortunately, the Jewish owner of my workplace used to be a building contractor,
and he’s given me lots of advice, which has been a huge help.
b
b
b
b
b
B
bb
B
*Nothing but anxiety… Searching for an architect & a construction company…
b
B
Urged on by my wife,
b
I clung to the internet,
cramming to learn how to choose an architect from websites and blog articles.
After sending our basic requirements to 5-6 architectural firms,
within 2-3 days, 3 firms responded.
b
b
b
B
B
After interviewing three architects,
b
b
b
b
we decided to entrust the project to an architect named SV,
b
a mid-career specialist in private residences who
b
‘had lived in a traditional Kyoto machiya townhouse for a year’.
b
b
b
b
The deciding factor was
b
his passionate enthusiasm for the design of our home before it burned down,
expressing a strong desire to assist with its reconstruction and improvements.
bb
b
We were also drawn to his expertise in selecting and using eco-friendly and renewable materials, which Barbie strongly desired,
and his commitment to overseeing the project responsibly through completion—not just the design, but also managing the bidding process for selecting contractors before construction and rigorously checking the contractors’ work.
b
b
Furthermore,
to aid in post-disaster reconstruction and because I sensed this could become a landmark project in his career, I agreed to charge only half the usual rate for design and management fees.
This was also very welcome.
b
b
b
b
b
b
b
b
B
*Searching for and recreating pre-fire blueprints:
bb
b
b
After extensive searching, we discovered that the LA County Recorder’s Office archives
only retain blueprints and design drawings
for houses registered after 1978. Tears
b
b
b
Picking ourselves up, on March 18th, we visited the site with SV-san,
taking as detailed measurements as possible using tape measures and electronic measuring devices.
b
b
Shoveling away debris revealed charred structural remains like the central pillar,
allowing us to measure finer details than expected.
Challenges arose with the hallway section buried under fallen ceiling debris
and the interior of the smaller private bathroom.
b
bB
b
While measuring, discussing on-site brought greater clarity to ideas I’d been considering:
b
*‘Wet Deck’
*‘Japanese-style Bath’
*‘South-facing Full Window Plan’
b
b
Discussing these on-site made them feel more tangible.
b
b
b
b
b
b
b
b
b
b
b
*Recreating the pre-fire floor plan of our home:
b
b
After returning home, we started with hand-drawn sketches. My wife and I brainstormed, exchanging ideas like “Hmm, maybe this way, but no, that doesn’t work,”
b
Then, deciding on a scale, we redrew 4-5 hand-drawn floor plans on graph paper (using the same method I used when presenting renovation plans for my paternal grandfather’s house and my mother’s house),
redrawing the hand-drawn floor plan 4-5 times
to refine the unclear hallway layout and the boys’ bathroom area.
b
b
b
b
Finally, calculating at “1 grid square = 1 square foot,”
it matched the officially registered floor area (1478 square feet)
exactly!!
b
b
b
We then submitted this to SV-san along with our rough new construction proposal incorporating the previously mentioned improvements.
b
b
b
Based on this, we will have them create the official floor plan and elevation drawings,
to be registered with the city office as the ‘Current Floor Plan (Pre-Fire).’
b
b
b
b
b
Next, we await the new construction presentation proposal from the SV team.
b
b
B
b
b
b
b
B
n
*Waiting for the Army Disaster Response Team’s debris removal schedule
b
b
b
In the meantime, through FIMA, the federal government has moved our position in the Army Disaster Response Team’s debris removal schedule very close to the top.
b
b
b
Before that, there’s the task of searching through the debris for valuables and such.
Fortunately, a charitable organization exists to assist with this task (an association called Samaritan’s Closet).
They send teams of 5-6 people to the homes of disaster victims,
where they work together to search through the debris for jewelry, specified personal items of sentimental value, and so on.
(If they find things you don’t need or wish to donate, they take them
and sell them in their own thrift shops.)
b
b
b
Samaritan’s Closet’s turn is scheduled for early April. Following that,
the Army team will conduct debris removal and ground improvement work.
During debris removal, it seems possible to be present just before they start
and specify areas you want partially preserved, like hedges, trees, or concrete remnants of buildings.
*My wife’s achievement: (unwittingly) checking the box for a 50% increase on the insurance shortfall!
This was the most shocking news at the time!
About two years ago, during the latter stages of COVID,
my wife heard through the grapevine
that the insurance company we were with at the time
was secretly tolerating
racial discrimination
and denying diversity.
So she switched
from a major California insurer
to a mid-sized Texas company.
When the new insurer called to review the policy details,
they asked, “If your home is completely destroyed in a fire and the reconstruction insurance payout is insufficient, we have an option to pay up to 50% more. Would you like to add that?”
Without thinking too deeply,
I replied, “Please add it!”
This meant we could receive 50% more in insurance payout!!!!!!!!!!!!!!!!!
With a mountain of pressing worries piling up at the time,
* Fees for the architect,
* Soaring construction material costs,
* Rising labor costs,
and other concerns weighing heavily,
this ‘GOOD NEWS’ was a huge relief.
I want to sincerely thank my wife for her achievement.
“Thank you.”
Next time, titled “The Huge Fuss Over Returning Leased Furniture,”
I’ll share the process of returning furniture and household goods,
and buying new ones to replace them.
Stay tuned―
Translated with DeepL.com (free version)
これはCTAサンプルです。
内容を編集するか削除してください。
